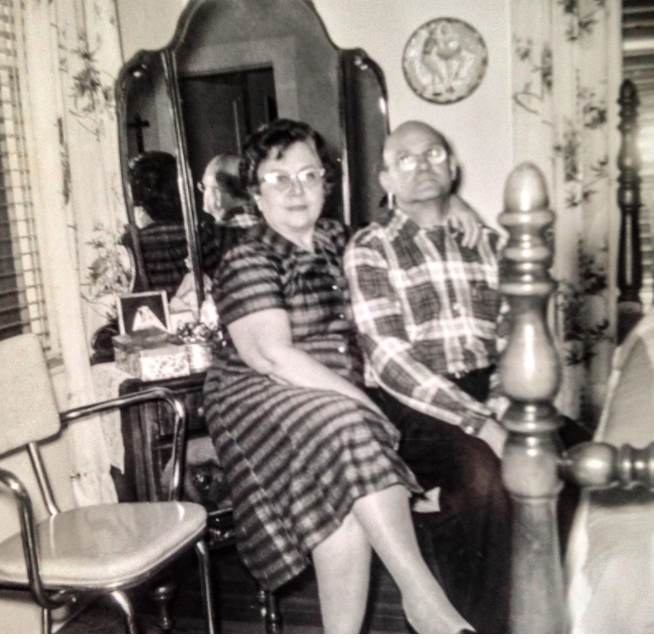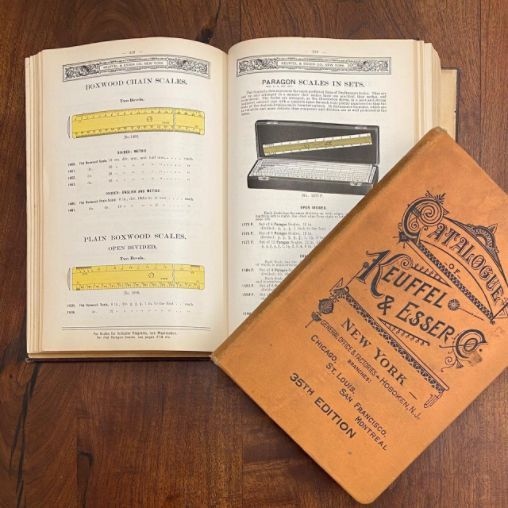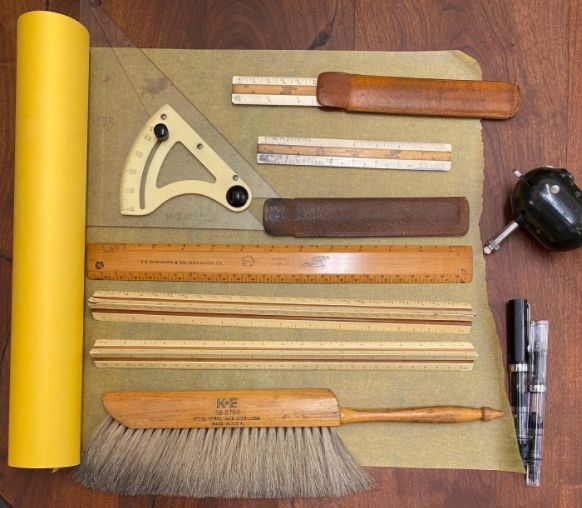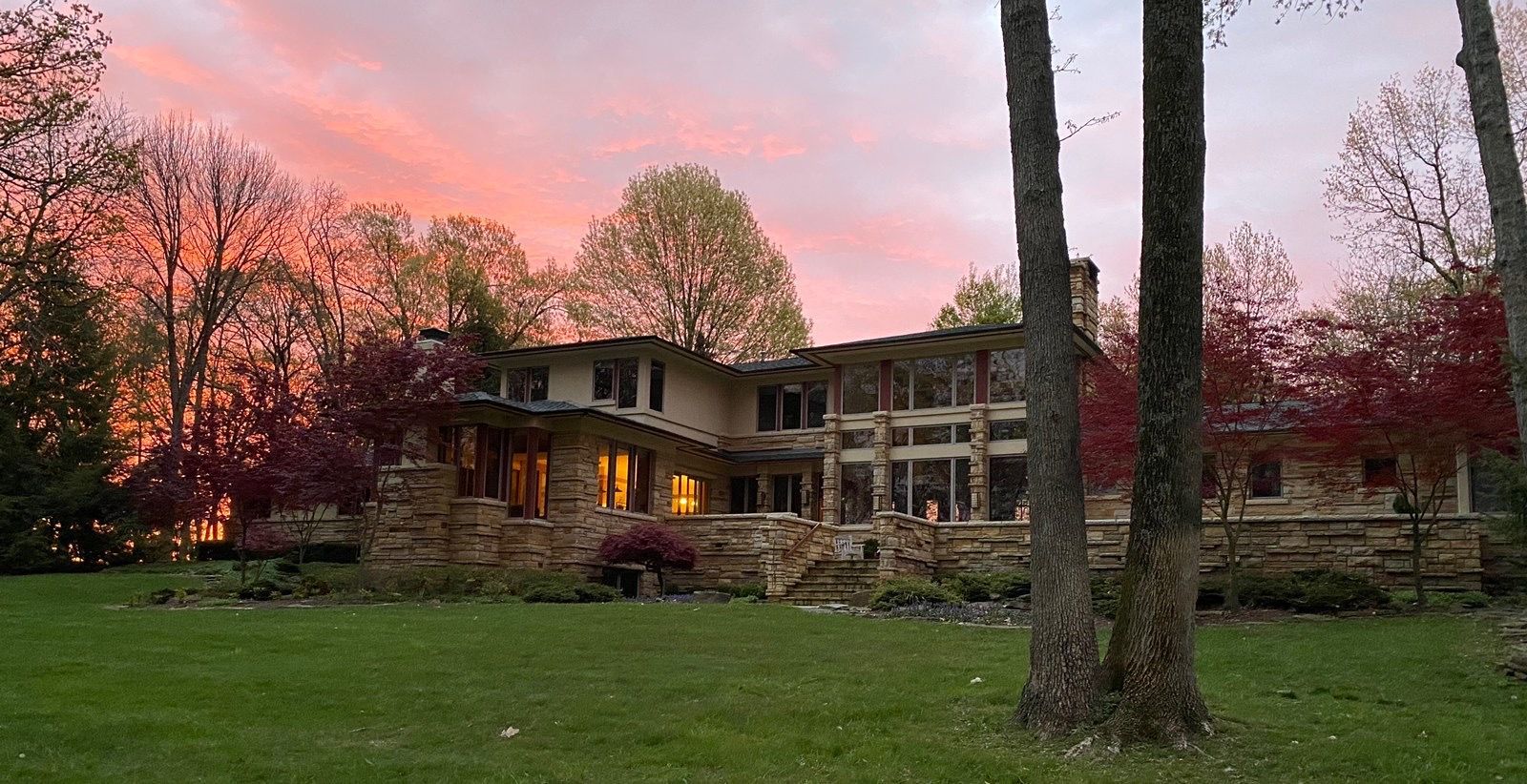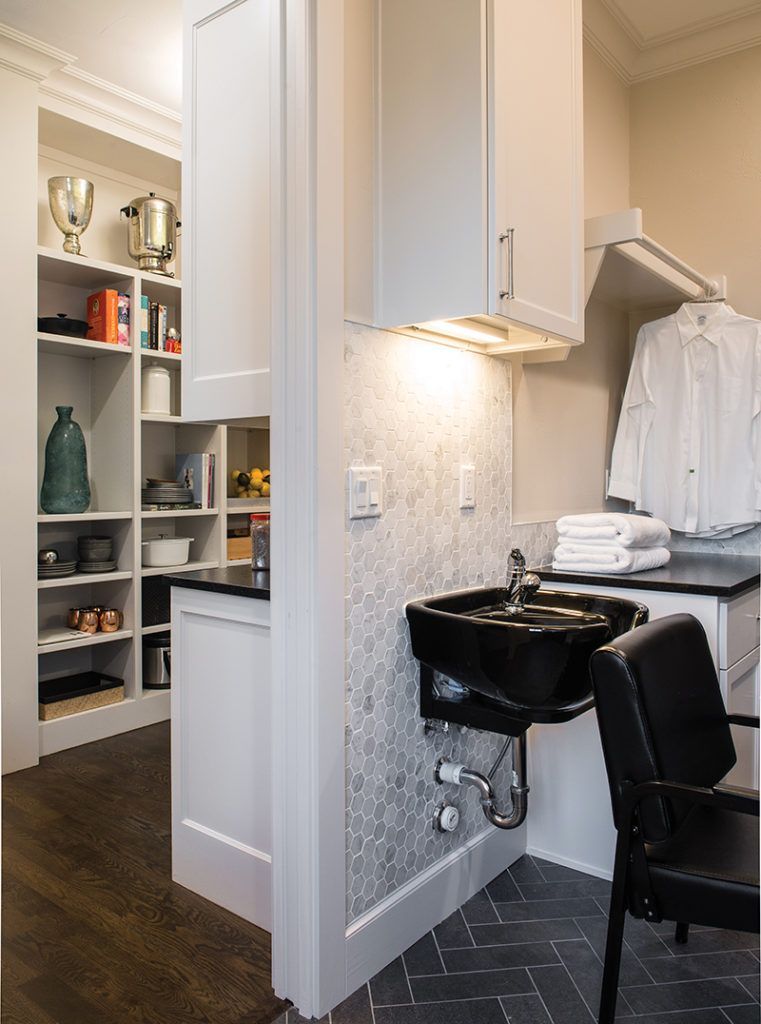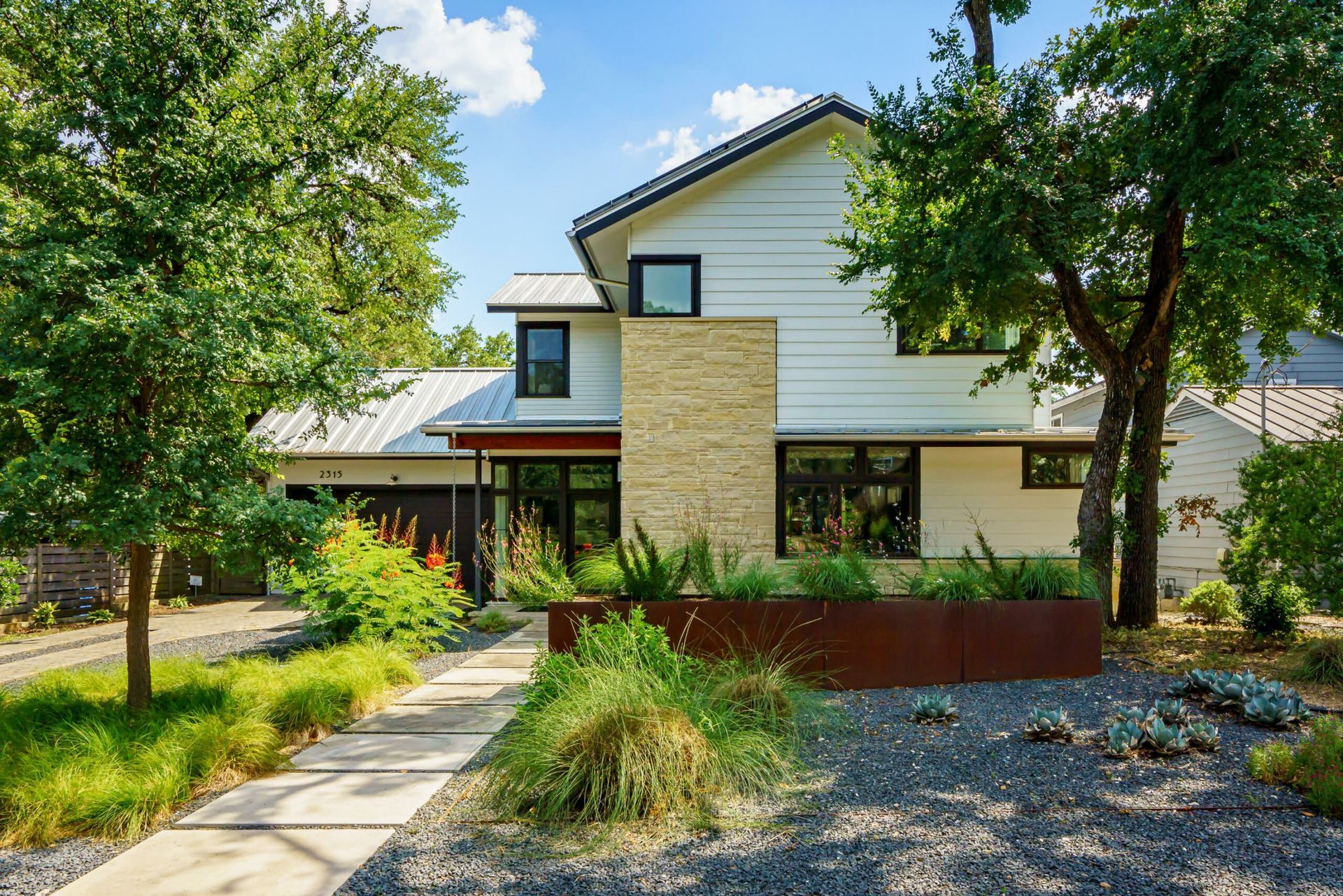Some Things Should Never Change Written By Alan Barley, AIA
My relationship with drawing and design with has been in me my since my grade school years. I spent a lot of time with my maternal grandparents during that time spending several weeks with them during the summers. My grandmother, Florinda Gallo, was in her own way a gifted artist, working simply in ceramics. She had a kiln in a little shed adjacent to their garage in the back yard. She would craft plates, flowers, and exquisite dolls, and enter them into local craft competitions, and won many first place ribbons for her work. I would accompany her as she picked up supplies. I was always fascinated by the intricate work this self-taught artist would do at a time when you didn’t see many Hispanic women working in the local San Antonio arts and crafts world. But she was an independent lady, did all the driving in the family, and had a tremendous influence on me. I think it was her where I largely inherited my abilities to draw and design.
I also had parents who encouraged me to develop my skills at drawing, and it was something I liked to do. It seemed easy to me. So when moving from Graebner Elementary in San Antonio Texas to 7th grade at Lowell Junior High one of the things I did was enrolled in drafting classes. Mind you, this was 1969, the pre-digital age, drafting was considered a craft that could be applied to many different professions. We started by learning about the drawing tools- pencils, lead holders, sharpeners, scales (a fancy name for a ruler), triangles, drawing brushes, and paper. I had a drafting box with my first set of drawing tools that I was proud of, and we began to learn how to do the most rudimentary things like how to draw lines, measure correctly, and print. We began to learn to draw very simple equipment parts that could be sent off to a machine shop to be fabricated. Things like isometric views, axonometric views, and constructing perspective views fascinated me because there was a very orderly process one could go through to end up with 3-dimensional views of the part on paper, a process which still fascinates me today.
Those were the days of the office supply stores, and I used to love to ride the bus into downtown San Antonio and go to the Paul Anderson Company, the biggest office supply store in town and gaze at the large assemblage of drafting supply equipment. Names of companies like Koh-i- Noor, Keuffel & Esser, Dietgzen, Post, and others, all had their equipment displayed on the racks, pencils, lead pointers, mechanical pencil lead, plastic triangles always seemed to catch my interest. I was particularly fascinated by the 6 inch architectural scales by the century-old K & E (Keuffel and Esser) Company. K&E manufactured some of the best products for architectural, engineering, civil, and surveying disciplines. White plastic with engraved markings, set in a boxwood core, with a cool leather holder, was on the top of my need to acquire list. I finally did get one, but it was decades later when I started to buy them used off of Ebay, unused and abandoned by professions that are all digital now. In fact, the Keuffel and Esser Company went out of business as things went digital in the 1990’s, ending 100 years of providing fine equipment to the industry. I now have a large collection of “vintage drafting” equipment that I have picked up through Ebay, buying all the pieces that fascinated me in junior high and high school, but could never then afford, now picking them up for pennies on the dollar. I buy them because I still use a lot of those tools today in my work as an architect. In the pre-digital age drafting was a craft, a profession, and you could tell who drew what because one’s signature was their drawing style. The way a person drew their lines, the flourishes, the lettering, all was as distinct as one’s personality. I buy these long-forgotten relics of the pre-digital age to relive the fascination I had with the profession at that time. I still appreciate the “hands on” nature those tools represent, a quality I still want to use in my own work as an architect designing houses and buildings in the 21st century. I think it’s similar to the music on vinyl versus digital, or even more removed from the analog age, streaming, as even CDs are becoming the relics of the 90’s.
I still design by hand, using Keuffel and Esser scales and triangles, handheld electric erasers, horsehair drafting brushes, drafting tape, and sketch on rolls of yellow butter paper. In fact, our firm is one of the few firms in Austin Texas still buying boxes of butter paper rolls because it is the primary medium I design on, and I do it because the “hands on” nature of the process is one I feel makes my design work better. It’s not a computer printing out images that were configured on a screen, but images formed in my mind, sent to my hands that draw the lines on paper that forming the sketches that would become the houses I design today. It’s immediate, and a stream of consciousness, and I think my work is better because I still do it this way. Its quickly becoming a lost art in this digital age but I’ll still use the process and I’m actively working to make sure it carries on in the younger designers that work under me. It’s the difference between analog and digital and its easy to create digitally extruded forms and shapes through various types of software, bringing up photorealistic images of structures. However realistic it seems, it’s still missing the warmth and soul that results from the immediacy of the mind/hand connection drawing with a fountain pen on yellow tracing paper. Some things should never change.
